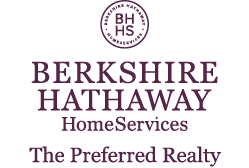3006 Kapalua Ln
Jeannette, PA 15644
3006 Kapalua Ln Jeannette, PA 15644
3006 Kapalua Ln
Jeannette, PA 15644
$399,900
Property Description
Welcome home to 3006 Kapalua Ln. This 3 bedroom, 3.5 bath 2022 Rosecliff Model end unit townhome is located in the Blackthorne Estates Plan. The open concept main floor offers a spacious living room, a stunning Chef's kitchen with 42" soft-close cabinets, quartz countertops, a large hexagon tile backsplash, SS appliances, a large kitchen island with bar seating & a dining room. Off the dining room is a large TimberTech composite deck with a beautiful canvas awning, overlooking the 18th hole of the golf course. The second floor boasts 3 bedrooms, a laundry room & a full guest bathroom. The master suite comes complete with a beautiful tray ceiling, 2 walk-in closets & a stunning en suite with two sinks & a tiled, walk-in Roman shower. The downstairs includes a spacious, finished game room, an additional room that could be used as a home gym/office/playroom/etc. & the utility room. HOA covers: Shrubs/mulch in front, aerating, seeding, snow removal, grass cutting, exterior painting & roof.
- Township Jeannette
- MLS ID 1646027
- School Penn-Trafford
- Property type: Residential
- Bedrooms 3
- Bathrooms 3 Full / 1 Half
- Status Active
- Estimated Taxes $4,675
Additional Information
-
Rooms
Living Room: Main Level (18x15)
Dining Room: Main Level (12x9)
Kitchen: Main Level (14x11)
Entry: Main Level (7x4)
Additional Room: Basement (14x11)
Game Room: Basement (21x14)
Laundry Room: Upper Level (6x6)
Bedrooms
Master Bedroom: Upper Level (16x14)
Bedroom 2: Upper Level (14x11)
Bedroom 3: Upper Level (14x13)
-
Heating
Gas
Cooling
Central Air
Utilities
Sewer: Public
Water: Public
Parking
Integral Garage
Spaces: 2
Roofing
Asphalt
-
Amenities
Refrigerator
Gas Stove
Dish Washer
Disposal
Pantry
Microwave Oven
Wall to Wall Carpet
Kitchen Island
Multi-Pane Windows
Screens
Automatic Garage door opener
Approximate Lot Size
37x147x30x142 m/l apprx Lot
0.1172 apprx Acres
Last updated: 04/29/2024 6:07:59 AM











































